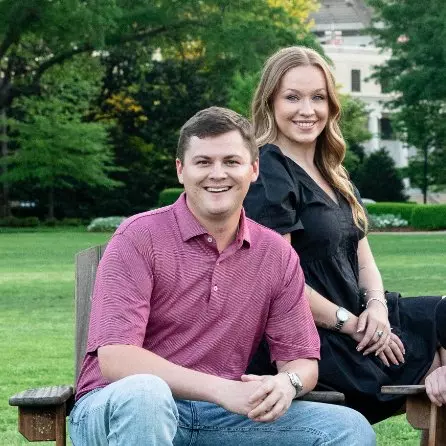$475,000
$479,900
1.0%For more information regarding the value of a property, please contact us for a free consultation.
12845 Lackey LN Foster, AL 35463
3 Beds
3 Baths
2,050 SqFt
Key Details
Sold Price $475,000
Property Type Single Family Home
Sub Type Single Family Residence
Listing Status Sold
Purchase Type For Sale
Square Footage 2,050 sqft
Price per Sqft $231
Subdivision Benton Sod Farm
MLS Listing ID 169088
Sold Date 08/08/25
Style Other
Bedrooms 3
Full Baths 2
Half Baths 1
Construction Status Resale
HOA Y/N No
Year Built 2020
Lot Size 1.210 Acres
Acres 1.21
Property Sub-Type Single Family Residence
Property Description
Breathtaking RIVERFRONT custom home on 1.21 acres offers stunning panoramic views of the Black Warrior River & neighborhood boat launch! The expansive 50'x12' waterfront deck, complete w/CARGO lift, is the ideal spot to unwind and enjoy picturesque sunsets. This open-concept split-floor plan with 12' ceilings in common area highlights a gourmet chef's kitchen featuring sleek black stainless appliances including gas range & Bev. fridge. Custom Fireplace surround. The primary BR offers tranquil river views & spa-like En-suite w/double vanity and large walk-in shower. The enormous walk-in closet provides ample storage. Built-in Ironing Board in laundry & 1 1/2 car GARAGE w/workbench. 15. min. commute to downtown Tusc. Don't miss out on your chance to live on the water, it won't last long! Neighborhood access to the river.
Location
State AL
County Tuscaloosa
Area (09) West Tuscaloosa County
Direction I20/59 to Exit 68. First LEFT onto MLK Blvd. After 2 miles turn left onto US11/43. Go 3 miles then Left onto Fosters Loop Rd. 2 miles then Left into Benton Bend...Right onto Lackey Lane.
Body of Water River
Interior
Interior Features Ceiling Fan(s), Granite Counters, Open Concept, Pantry, Solid Surface Counters, Soaking Tub, Vaulted Ceiling(s), Walk-In Closet(s)
Heating Electric
Cooling Electric, 1 Unit
Fireplaces Type Electric, Family/Living/Great Room
Fireplace Yes
Window Features Double Pane Windows
Appliance Dishwasher, Electric Water Heater, Gas Oven, Gas Range, Microwave, Refrigerator, Range Hood, Wine Cooler, Water Heater
Laundry Main Level, Laundry Room
Exterior
Exterior Feature Gravel Driveway
Parking Features Attached, Driveway, Garage, One Car Garage, Gravel, Garage Door Opener
Garage Spaces 1.0
Garage Description 1.0
Pool None
Roof Type Metal
Street Surface Paved
Porch Covered, Porch
Building
Lot Description Level
Entry Level One
Sewer Septic Tank
Architectural Style Other
Level or Stories One
Construction Status Resale
Schools
Elementary Schools Myrtlewood
Middle Schools Sipsey Valley
High Schools Sipsey Valley
Others
Tax ID 3604190000003021
Security Features Smoke Detector(s)
Acceptable Financing Cash, Conventional, FHA, USDA Loan, VA Loan
Listing Terms Cash, Conventional, FHA, USDA Loan, VA Loan
Financing Conventional
Read Less
Want to know what your home might be worth? Contact us for a FREE valuation!

Our team is ready to help you sell your home for the highest possible price ASAP
Bought with Keller Williams Tuscaloosa





