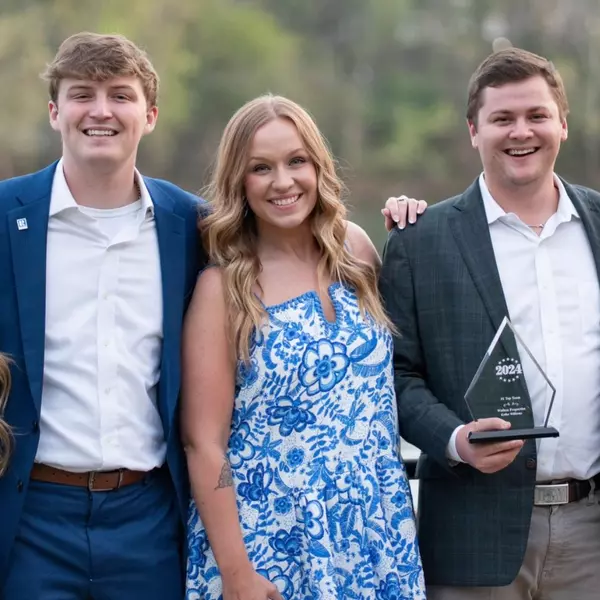$365,000
$399,900
8.7%For more information regarding the value of a property, please contact us for a free consultation.
3423 Argonne Forest LN Duncanville, AL 35456
3 Beds
2 Baths
2,040 SqFt
Key Details
Sold Price $365,000
Property Type Single Family Home
Sub Type Single Family Residence
Listing Status Sold
Purchase Type For Sale
Square Footage 2,040 sqft
Price per Sqft $178
Subdivision Argonne Forrest
MLS Listing ID 164698
Sold Date 03/24/25
Style Other
Bedrooms 3
Full Baths 2
Construction Status Resale
HOA Y/N No
Year Built 1973
Lot Size 5.470 Acres
Acres 5.47
Property Sub-Type Single Family Residence
Property Description
You won't have to travel far to discover this hidden gem! Wonderful all-brick home with gorgeous barn on 5.47 cleared acres trimmed with mature trees. The home is warm and roomy with fresh paint, updated kitchen cabinets, totally updated bathrooms, and hardwood floors. The den is amazing with exposed beams and propane gas logs. There's also a large separate living/dining room, and all the bedrooms are large with plenty of storage. In front, there's an enormous, flat front yard with beautiful established beds, and out back there's a great fenced backyard and a perfect view of the 4-stall barn with loft. This home is a year-round indoor and outdoor delight! The kitchen was remodeled in 2012, the bathrooms were remodeled in 2018. Roof 2014. HVAC 2014. Water heater 2008.
Location
State AL
County Tuscaloosa
Area (11) South Tuscaloosa County
Direction Starting on Bear Creek Road. Once at Gilgal Baptist Church, look for Argonne Forest on the left. Turn left onto Argonne Forest Drive. At the top of the hill, turn right at the stop sign onto Argonne Forest Lane. Go down the hill to the fourth house on the right, and then turn right on the gravel Road. Go past the fourth house up onto the property
Interior
Interior Features Breakfast Bar, Country Kitchen, Kitchen Island, Window Treatments
Heating Heat Pump
Cooling 1 Unit
Fireplaces Number 1
Fireplaces Type One, Gas Log, Family/Living/Great Room, Masonry
Fireplace Yes
Window Features Blinds,Drapes,Plantation Shutters,Shutters
Appliance Electric Water Heater
Laundry Laundry Closet, In Kitchen
Exterior
Exterior Feature Dog Run, Gravel Driveway
Parking Features Attached, Driveway, Garage, Gravel
Fence Chain Link, Wood
Pool None
Roof Type Composition,Shingle
Building
Entry Level One
Foundation Slab
Sewer Septic Tank
Architectural Style Other
Level or Stories One
Additional Building Barn(s)
Construction Status Resale
Schools
Elementary Schools Maxwell
Middle Schools Duncanville
High Schools Hillcrest
Others
Tax ID 37-04-17-0-004-005.000
Acceptable Financing Cash, Conventional, FHA, USDA Loan, VA Loan
Listing Terms Cash, Conventional, FHA, USDA Loan, VA Loan
Financing FHA
Read Less
Want to know what your home might be worth? Contact us for a FREE valuation!

Our team is ready to help you sell your home for the highest possible price ASAP
Bought with Keller Williams Tuscaloosa





