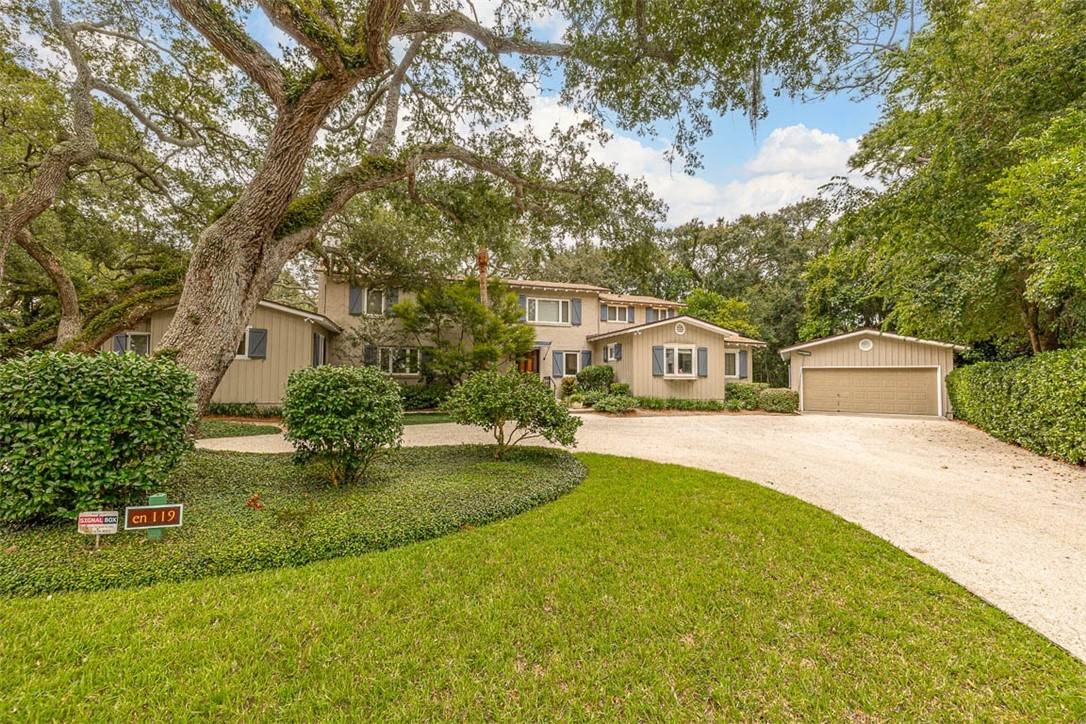Bought with Linton West • Sea Island Properties
$6,000,000
$6,250,000
4.0%For more information regarding the value of a property, please contact us for a free consultation.
119 E Tenth ST Sea Island, GA 31561
4 Beds
6 Baths
4,452 SqFt
Key Details
Sold Price $6,000,000
Property Type Single Family Home
Sub Type Single Family Residence
Listing Status Sold
Purchase Type For Sale
Square Footage 4,452 sqft
Price per Sqft $1,347
Subdivision Sea Island Subdivision #1
MLS Listing ID 1650477
Sold Date 03/04/25
Style Other,Spanish
Bedrooms 4
Full Baths 4
Half Baths 2
HOA Y/N No
Year Built 1936
Lot Size 0.710 Acres
Acres 0.71
Property Sub-Type Single Family Residence
Property Description
#1 location in demand on Sea Island: East 10th Street one house off the beach. Designed by renowned architect Francis Abreu in 1936, Cottage 73 was inspired by the Mediterranean and Spanish influences of the early days of Sea Island. The site is 205' by 150' comprised of ancient sand dunes laden with massive live oak trees resulting in high land designated in an X flood zone. Four bedrooms, four full baths, two half baths. Vaulted and beamed ceilings in most every room, you will appreciate the extensive use of wood, stone and tile flooring. Warm and comfortable. Living room with fireplace, dining room, sun room with fireplace, sun porch with Palladian windows is a nice introduction to the expansive rear grounds and provides enhancing natural light. Beautiful large pool. Detached two car garage.
Location
State GA
County Glynn
Area S6: Sea Island
Direction Follow Sea Island Drive to 10th Street. Turn right onto 10th Street, Cottage 73 is on the right.
Rooms
Other Rooms Garage(s)
Basement Crawl Space
Interior
Interior Features Beamed Ceilings, Galley Kitchen, High Ceilings, Kitchen Island, Paneling/Wainscoting, Vaulted Ceiling(s), Ceiling Fan(s)
Heating Gas
Cooling Central Air, Electric
Flooring Carpet, Hardwood, Other, Tile, Wood
Fireplaces Type Family Room, Living Room, Other
Fireplace Yes
Appliance Double Oven, Dryer, Dishwasher, Disposal, Ice Maker, Microwave, Range, Refrigerator, Trash Compactor, Washer
Laundry Laundry Room
Exterior
Parking Features Detached, Garage Door Opener, Off Street
Pool In Ground, Pool, Association
Utilities Available Cable Available, Electricity Available, Natural Gas Available, Phone Available, Septic Available, Underground Utilities
Amenities Available Beach Rights, Golf Course, Gated, Private Membership, Pool, Pets Allowed, Spa/Hot Tub, Tennis Court(s)
Water Access Desc Public
Roof Type Composition
Garage true
Building
Foundation Crawlspace, Pillar/Post/Pier, Raised
Sewer Septic Tank
Water Public
Architectural Style Other, Spanish
Additional Building Garage(s)
New Construction No
Schools
Elementary Schools Oglethorpe
Middle Schools Glynn Middle
High Schools Glynn Academy
Others
Tax ID 05-00430
Security Features Gated Community
Financing Cash
Read Less
Want to know what your home might be worth? Contact us for a FREE valuation!

Our team is ready to help you sell your home for the highest possible price ASAP





