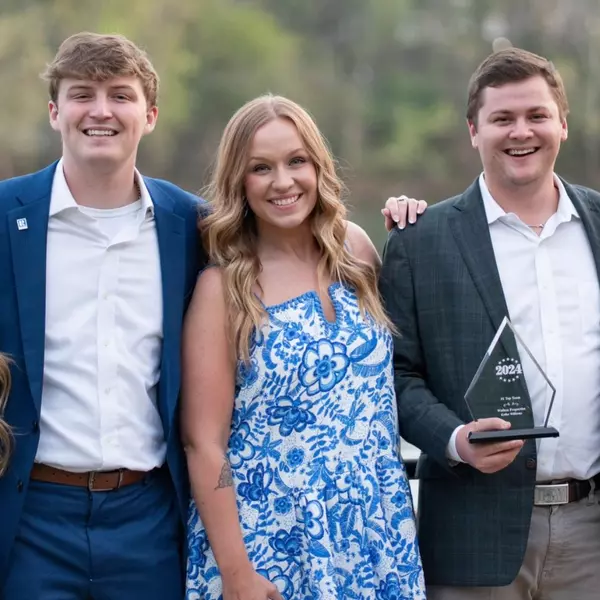$375,000
$400,000
6.3%For more information regarding the value of a property, please contact us for a free consultation.
650 Dekalb ST #1413 Auburn, AL 36830
3 Beds
3 Baths
1,426 SqFt
Key Details
Sold Price $375,000
Property Type Multi-Family
Sub Type Duplex
Listing Status Sold
Purchase Type For Sale
Square Footage 1,426 sqft
Price per Sqft $262
Subdivision Creekside
MLS Listing ID 164126
Sold Date 10/11/24
Style Duplex
Bedrooms 3
Full Baths 3
Construction Status Resale
HOA Fees $395/mo
HOA Y/N No
Year Built 2007
Lot Size 4,356 Sqft
Acres 0.1
Property Sub-Type Duplex
Property Description
Discover the perfect blend of comfort and convenience in this 3 bed, 3 bath duplex located in the highly sought-after Creekside community, just minutes from Auburn University! This well-maintained home offers spacious living areas, modern amenities, and a prime location ideal for students, professionals, and families. Come check out this large and open floor plan tucked away perfectly off the main road in the neighborhood. Enjoy premium HOA amenities like a resort-style pool, renovated fitness center, business center, and community lounges. Tennis courts, beach volleyball, outdoor grills, and pet-friendly spaces add to the appeal. With Tiger Transit providing easy campus access, this property is perfect for students, professionals, and families. Don't miss out—schedule your visit today!
Location
State AL
County Other
Area (07) Outside Tuscaloosa - Not Neighboring
Direction Turning off Opelika Rd onto Dekalb Street, go down and take a left into creekside. Once inside stay right and follow the road signs to the correct unit
Interior
Interior Features Breakfast Bar, Kitchen Island, Open Concept
Heating Central
Cooling Central Air
Fireplaces Type None
Fireplace No
Appliance Electric Water Heater
Laundry Laundry Closet, Upper Level
Exterior
Exterior Feature Tennis Court(s)
Parking Features Asphalt, Driveway
Pool None
Utilities Available Sewer Connected
Amenities Available Clubhouse, Gated, Pets Allowed, Tennis Court(s)
Roof Type Composition,Shingle
Street Surface Paved
Building
Entry Level Two
Sewer Connected
Architectural Style Duplex
Level or Stories Two
Construction Status Resale
Schools
Elementary Schools Other
Middle Schools Other
High Schools Other
Others
Pets Allowed Yes
Tax ID 09-04-20-3-000-007-0001.413
Acceptable Financing Cash, Conventional, FHA, USDA Loan, VA Loan
Listing Terms Cash, Conventional, FHA, USDA Loan, VA Loan
Financing Cash
Pets Allowed Yes
Read Less
Want to know what your home might be worth? Contact us for a FREE valuation!

Our team is ready to help you sell your home for the highest possible price ASAP
Bought with OUT OF TOWN (NONMEMBER)





