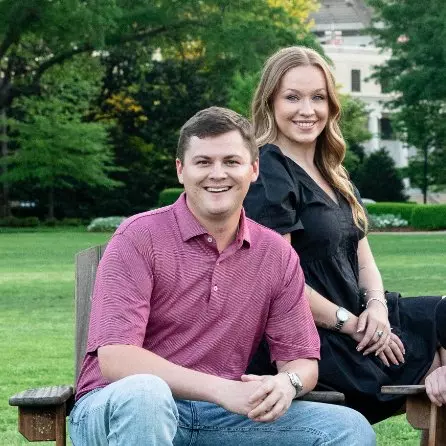$1,350,000
$1,499,000
9.9%For more information regarding the value of a property, please contact us for a free consultation.
1021 Myrtlewood DR Tuscaloosa, AL 35401
4 Beds
3 Baths
3,568 SqFt
Key Details
Sold Price $1,350,000
Property Type Single Family Home
Sub Type Single Family Residence
Listing Status Sold
Purchase Type For Sale
Square Footage 3,568 sqft
Price per Sqft $378
Subdivision Myrtlewood Heights
MLS Listing ID 163768
Sold Date 08/23/24
Style Other
Bedrooms 4
Full Baths 3
Construction Status Resale
HOA Y/N No
Year Built 1938
Annual Tax Amount $816
Lot Size 6,969 Sqft
Acres 0.16
Property Sub-Type Single Family Residence
Property Description
PRIME LOCATION. Come see this beautiful fully renovated turnkey home in Tuscaloosa's Myrtlewood historic district! This home is only blocks away from the University of Alabama and Bryant-Denny Stadium. The home features 4 bedrooms, 3 full baths, formal living room, dining room, kitchen with large island, sunken den/game room, laundry room, basement, and 2 fireplaces. Inside you will find original hardwood floors, KitchenAid appliances, and marble countertops (among other upgrades). The home sits on a cul-de-sac street. All furniture, furnishings, and decor are included in the price of the home. Very convenient to local shops and downtown Tuscaloosa. Owner/Agent.
Location
State AL
County Tuscaloosa
Area (02) Central Tuscaloosa City
Direction Go East on Paul W. Bryant Drive from Lurleen B Wallace Blvd. Turn right on Myrtlewood Drive. The house will be on your left hand side (1021 Myrtlewood Drive).
Rooms
Basement Unfinished
Interior
Interior Features Breakfast Bar, Ceiling Fan(s), Granite Counters, Game Room, Kitchen Island, Primary Downstairs, Open Concept, Solid Surface Counters, Walk-In Closet(s), Pot Filler, Window Treatments
Heating Central, Natural Gas
Cooling Attic Fan, Central Air, Electric, 2 Units
Flooring Hardwood
Fireplaces Number 2
Fireplaces Type Two, Gas Log, Family/Living/Great Room, Living Room, Wood Burning
Fireplace Yes
Window Features Aluminum Frames,Blinds,Clad,Drapes,Wood Frames
Appliance Convection Oven, Dryer, Dishwasher, Disposal, Gas Oven, Gas Range, Gas Water Heater, Microwave, Oven, Refrigerator, Range Hood, Water Heater, Washer
Laundry Common Area, Inside, Main Level, Laundry Room
Exterior
Exterior Feature Gravel Driveway
Parking Features Concrete, Detached Carport, Driveway, Gravel
Fence Wood
Pool None
Utilities Available Sewer Available
Amenities Available None
Water Access Desc Not Connected (at lot),Public
Roof Type Composition,Shingle
Street Surface Paved
Porch None
Building
Lot Description Garden, Trees
Entry Level Two
Foundation Slab
Water Not Connected (at lot), Public
Architectural Style Other
Level or Stories Two
Construction Status Resale
Schools
Elementary Schools University Place
Middle Schools Westlawn
High Schools Central
Others
Tax ID 31-06-23-3-005-007.000
Security Features Smoke Detector(s),Safe Room Interior
Acceptable Financing Cash, Conventional, FHA, VA Loan
Listing Terms Cash, Conventional, FHA, VA Loan
Financing Cash
Read Less
Want to know what your home might be worth? Contact us for a FREE valuation!

Our team is ready to help you sell your home for the highest possible price ASAP
Bought with Keller Williams Tuscaloosa





