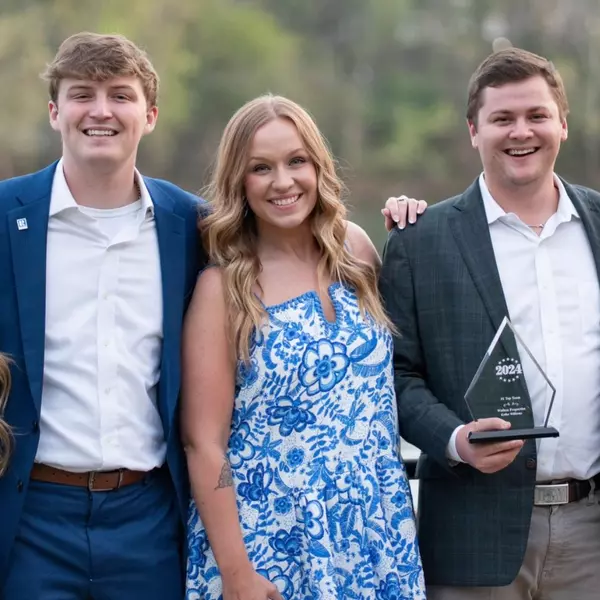$459,900
$459,900
For more information regarding the value of a property, please contact us for a free consultation.
904 BRANDYWINE RD Tuscaloosa, AL 35406
4 Beds
4 Baths
3,893 SqFt
Key Details
Sold Price $459,900
Property Type Single Family Home
Sub Type Single Family Residence
Listing Status Sold
Purchase Type For Sale
Square Footage 3,893 sqft
Price per Sqft $118
Subdivision Riverchase
MLS Listing ID 93040
Sold Date 03/27/23
Style Other
Bedrooms 4
Full Baths 3
Half Baths 1
Construction Status Resale
HOA Y/N No
Year Built 1985
Property Sub-Type Single Family Residence
Property Description
GREAT HOME IN RIVERCHASE WITH 4 BEDROOMS (ALL UPSTAIRS), 2 1/2 BATHS AND AN OVERSIZED FINISHED BASEMENT WITH NEW CARPET (AUGUST 2013), KITCHENETTE AND A FULL BATH! OPEN KITCHEN WITH CORIAN COUNTERTOPS, AMPLE CABINET SPACE AND LARGE LAUNDRY ROOM. GLEAMING HARDWOOD FLOORS ON THE MAIN LEVEL AND IN ALL BEDROOMS. FRESH PAINT THROUGHOUT!AMAZING FLAT BACK YARD WITH LOTS OF MATURE TREES, BIG BACK DECK (NEW 2013) AND PATIO.
Location
State AL
County Tuscaloosa
Area (01) North Of The River City
Direction FROM NORTHRIDGE ROAD, RIGHT INTO RIVERCHASE, LEFT ON BRANDYWINE RD, HOME IS ON THE RIGHT IN MIDDLE OF CUL-DE-SAC.
Rooms
Basement Full, Walk-Out Access
Interior
Interior Features Breakfast Bar, Breakfast Area, Ceiling Fan(s), Separate/Formal Dining Room, Home Office, Jetted Tub, Kitchen Island, Pantry, Cable TV, Vaulted Ceiling(s), Walk-In Closet(s)
Heating Natural Gas
Cooling Electric
Flooring Hardwood
Fireplaces Number 2
Fireplaces Type Two, Family/Living/Great Room
Fireplace Yes
Appliance Dishwasher, Electric Oven, Electric Range, Gas Water Heater
Laundry In Kitchen, Main Level, Laundry Room
Exterior
Parking Features Aggregate, Attached, Driveway, Garage, Two Car Garage
Garage Spaces 2.0
Garage Description 2.0
Fence Wood
Pool None
Utilities Available Cable Available, Sewer Connected
Roof Type Composition,Shingle
Street Surface Paved
Porch Deck, Open
Building
Lot Description Cul-De-Sac
Entry Level Three Or More
Foundation Slab
Sewer Connected
Architectural Style Other
Level or Stories Three Or More
Construction Status Resale
Schools
Elementary Schools Verner
Middle Schools Northridge
High Schools Northridge
Others
Tax ID 30-03-06-3-001-001.015
Acceptable Financing Cash, Conventional, FHA, VA Loan
Listing Terms Cash, Conventional, FHA, VA Loan
Read Less
Want to know what your home might be worth? Contact us for a FREE valuation!

Our team is ready to help you sell your home for the highest possible price ASAP





